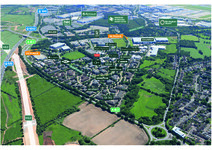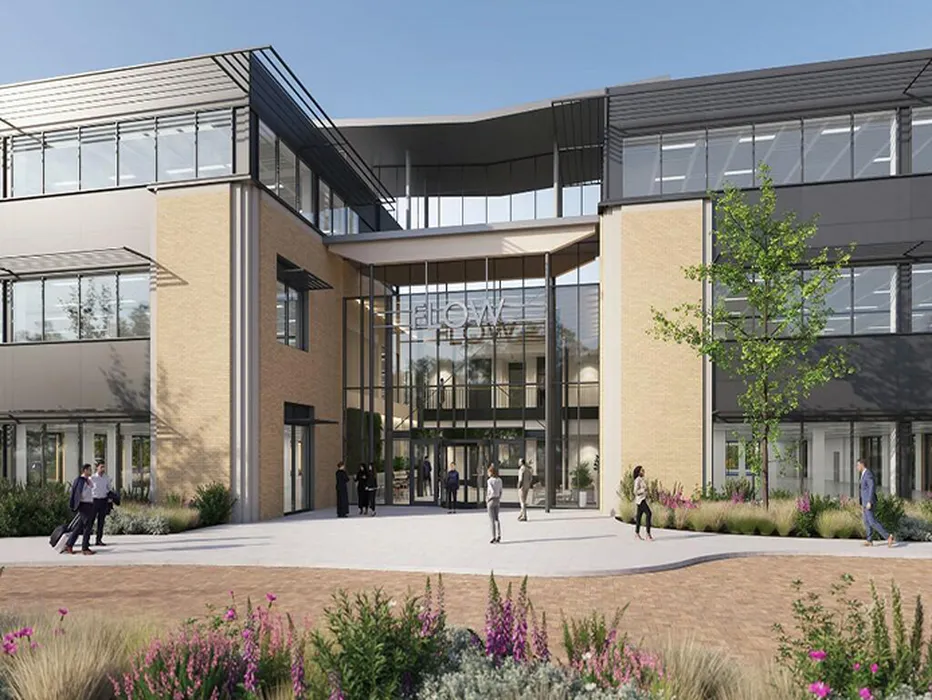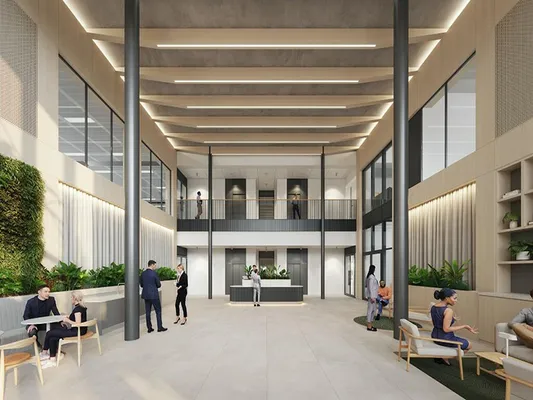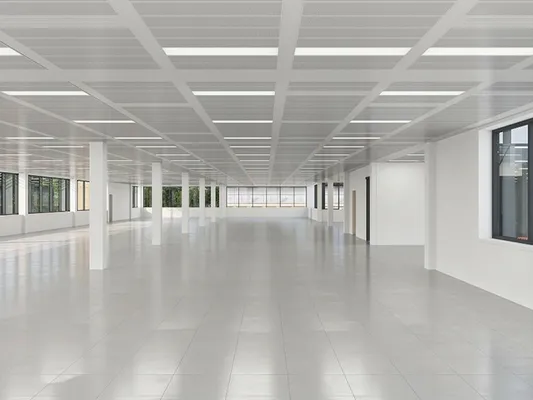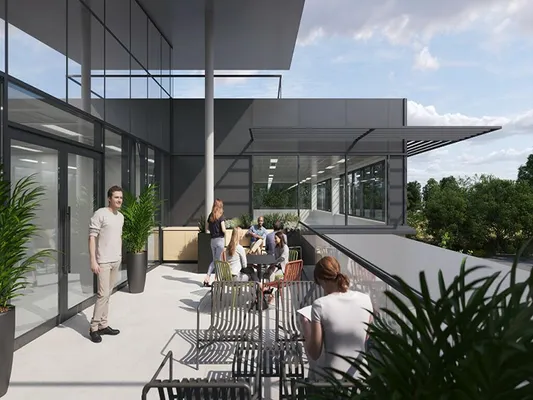For more information, contact:



Summary
Type:
Headquarters office building
Floors:
Three storey
Three storey
Size:
62,665 sq ft
62,665 sq ft
Car Parking:
268 car spaces
268 car spaces
Downloads
Specification
- New build double height reception
- Suspended metal plank ceilings
- LED lighting
- New VRF cooling and heating system
- PV 250 sq m rooftop solar panels
- 2 x 8 Person passenger lifts
- Showers, male, female and accessible toilets
- Lockers
- 2nd Floor roof terrace
- Secure cycle store
- 20 EV charging points
- BREEAM - excellent
- EPC target A
- IBOS - intellegent building operating system
Accommodation
| BUILDING (IPMS3) | SQFT | SQM |
|---|---|---|
| Ground Floor | 20,161 | 1,873.0 |
| First Floor | 19,985 | 1,856.6 |
| Second Floor | 20,602 | 1,913.9 |
| TOTAL | 62,665 | 5,821.7 |


